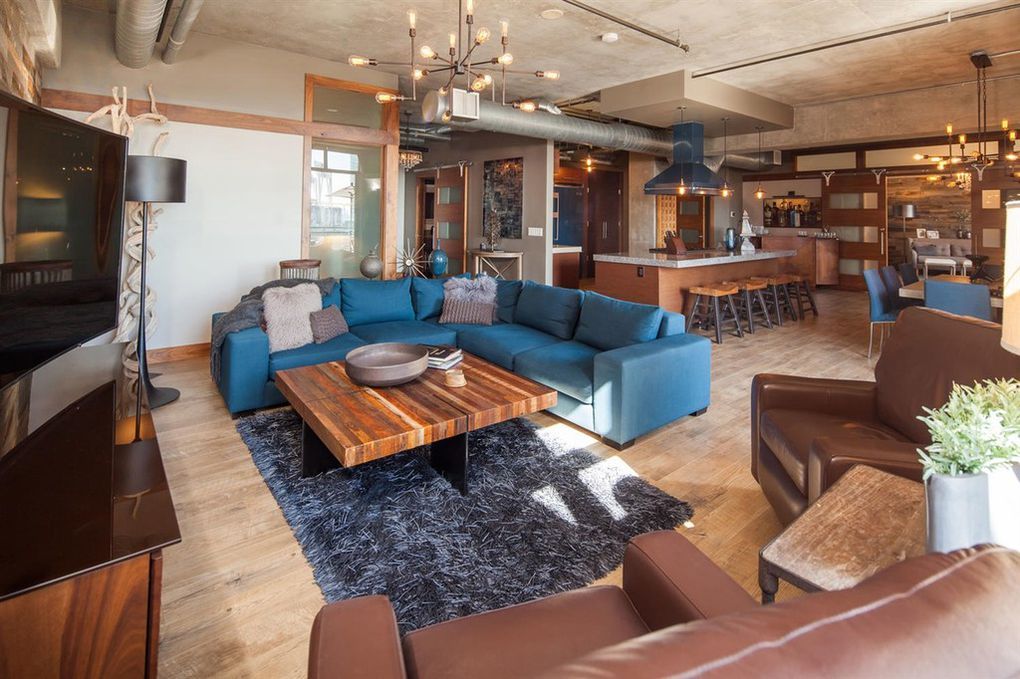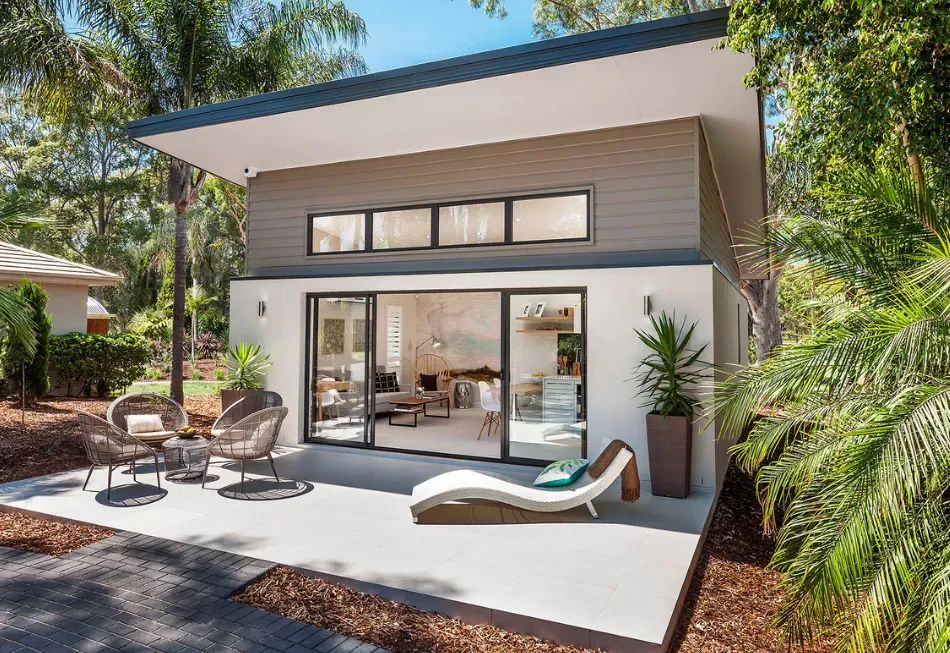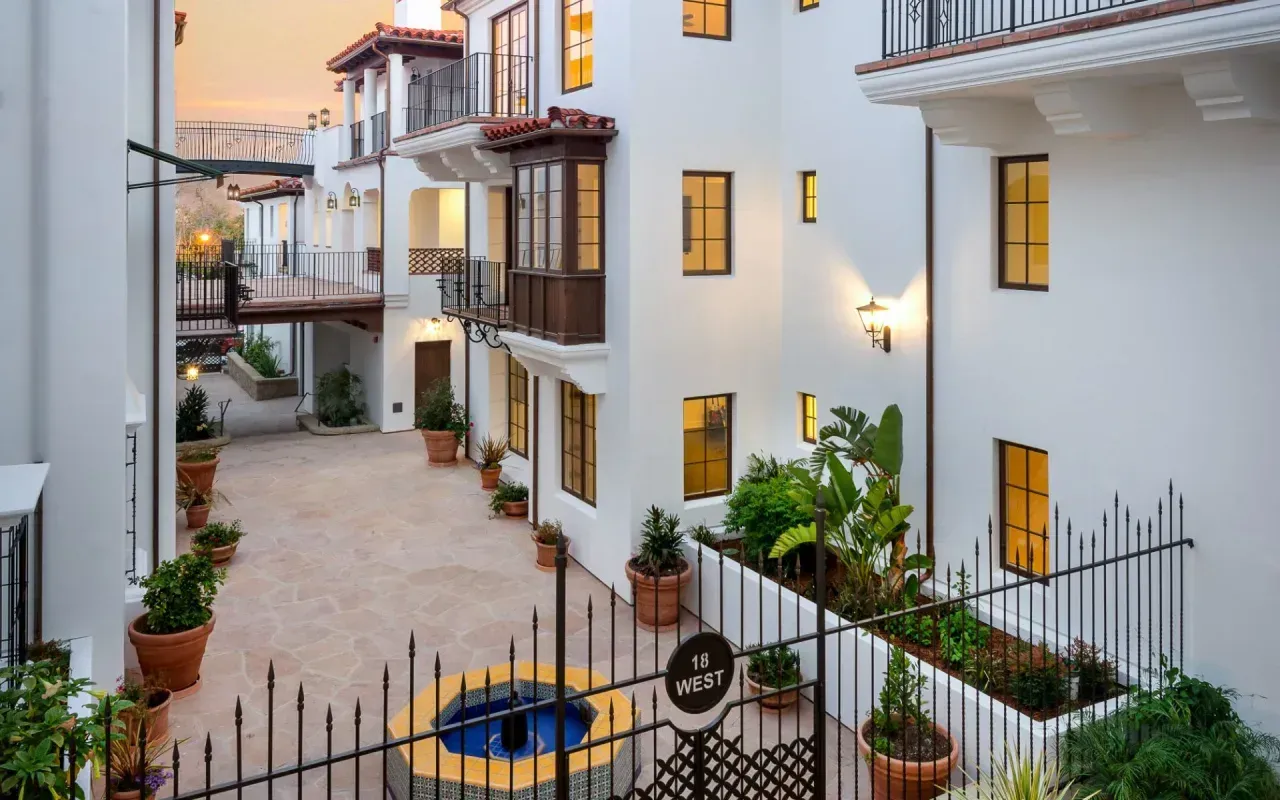EXPLORE OUR
PORTFOLIO
EXPLORE OUR
SERVICES
ADUs
ButtonRemodels & Additions
Lorem Ipsum is simply dummy text of the printing and typesetting industry. Lorem Ipsum is simply dummy text of the printing and typesetting industry.
New Home Construction
Lorem Ipsum is simply dummy text of the printing and typesetting industry. Lorem Ipsum is simply dummy text of the printing and typesetting industry.
Commercial
Lorem Ipsum is simply dummy text of the printing and typesetting industry. Lorem Ipsum is simply dummy text of the printing and typesetting industry.
Structural Plans
Lorem Ipsum is simply dummy text of the printing and typesetting industry. Lorem Ipsum is simply dummy text of the printing and typesetting industry.
Other Services
Lorem Ipsum is simply dummy text of the printing and typesetting industry. Lorem Ipsum is simply dummy text of the printing and typesetting industry.
Industry Experts
20+ years of expertise and creative solutions in permitting Construction Plans. We are trusted partners in Southern California.
Permits Approved
We permit more projects in SoCal than almost anyone. Our services are backed by a promise to deliver excellence.
Budget Wise
We understand the importance of staying in your budget, and we design with building costs as a primary factor.
Our Work Process
Reliable & Quality Work
Phase 1 - Design Options
Phase 2 - Architectural Plans
Phase 3 - Structural Engineering
Phase 4 - Permit Processing
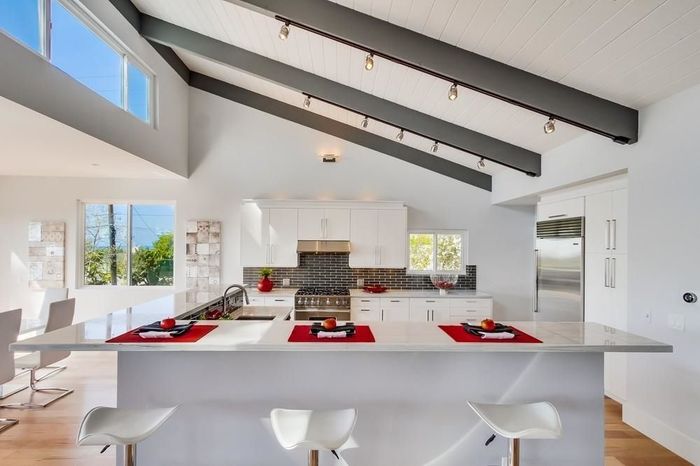
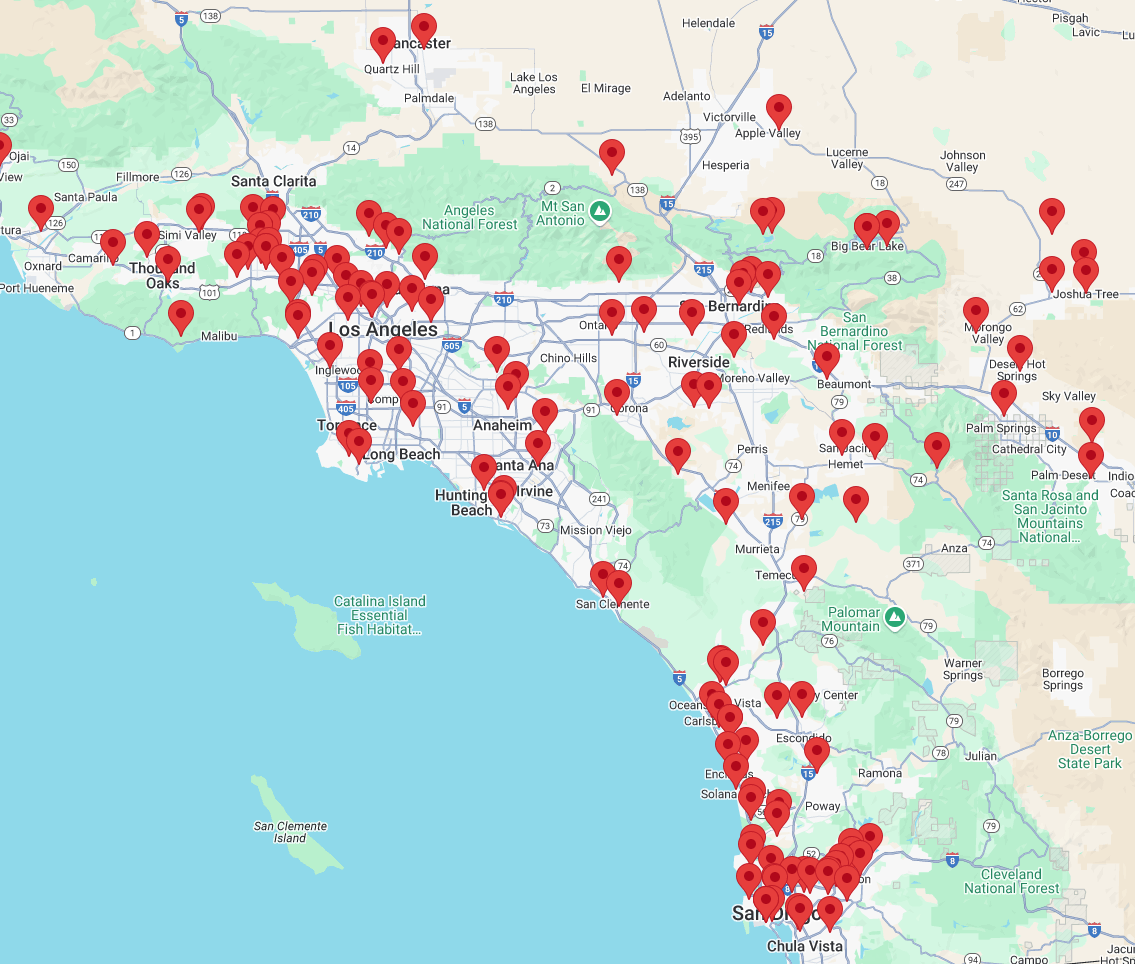
CONNECT
Have a question? We’re here to help!
Send us a message and we’ll be in touch.










